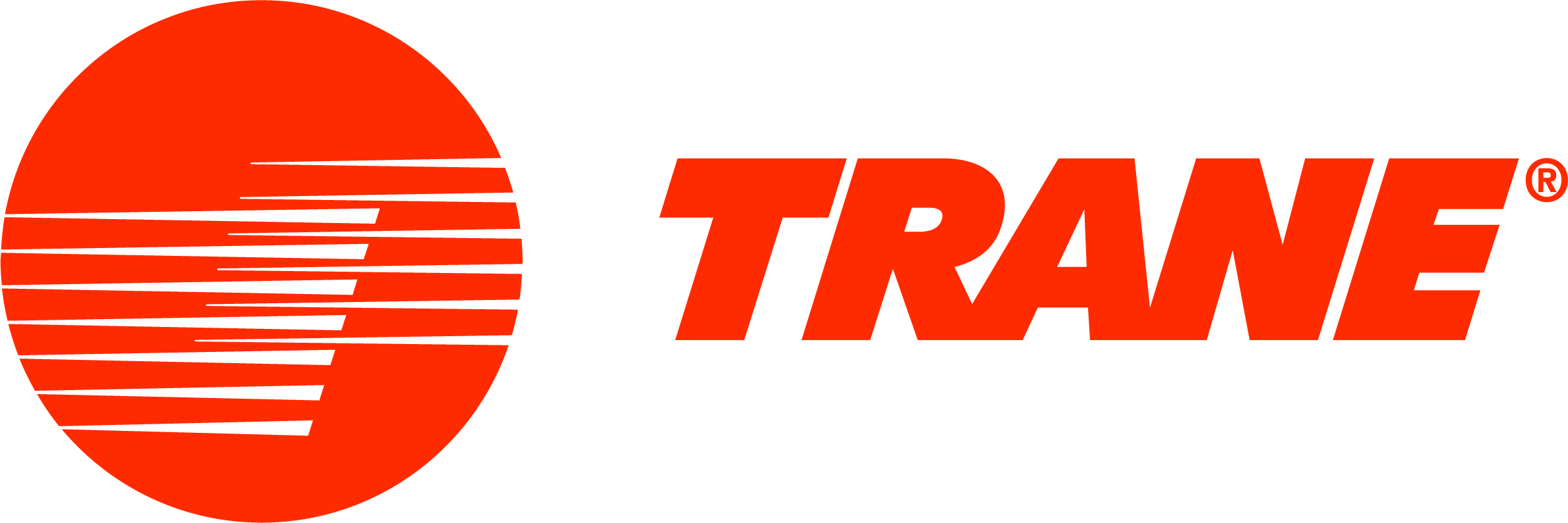TRACE 3D Plus
The Latest Version 3 Software Update is Here!
Our latest TRACE® 3D Plus Version 3 updates amp up the flexibility in building design and analysis, giving you the ability to work smarter and more collaboratively, but never harder.
Visit the Download section below to begin the v3.20.18 update, including:
New File Support - Open and run files from network locations
New Accelerated Report Preview Performance for Larger Files:
- Quick view option allows the user to view reports while they load rather than waiting for all reports to load completely
- 'Room' and 'Zone' filtering options for Loads by Component reports allows select data to be loaded rather than the entire model
Improved Skylights can be created as a percentage of the roof area making complex skylights much easier to create
Improved gbXML Importing including cases with upside down surfaces and discontiguous floor slabs
PLUS adjustments to load design reports to improve accuracy and clarity
Don't miss updates and improvements from EnergyPlus® version 9.4
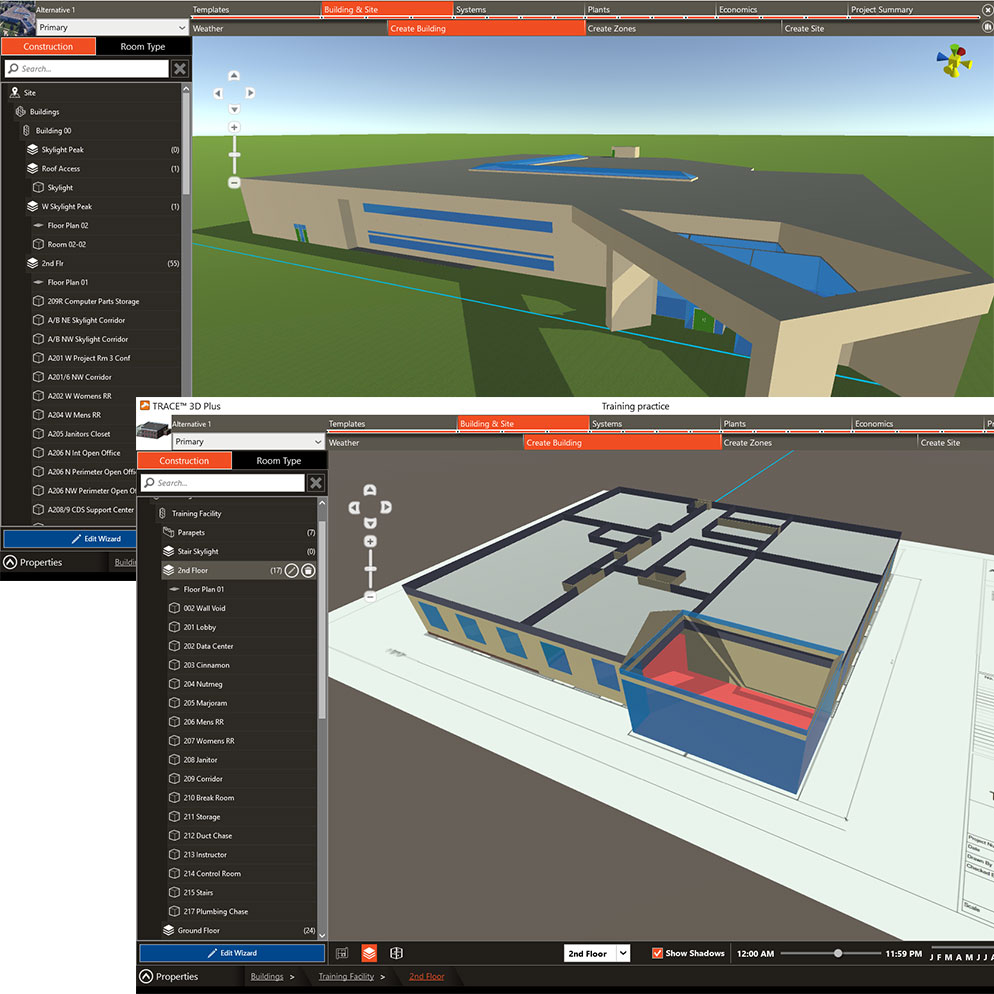
High Performance 3D Modeling for Sustainability
Cloud Functionality Produces Significantly Faster Simulation
- New Advanced analytic cloud features identify the most sensitive factors to focus on for significantly faster model refinement or calibration
- New LEED v4 Summary report with table 1.4 – ensure your design meets the standard without tedious and error prone data extraction
- Simultaneous calculation & comparison of up to 20 alternatives
- Comprehensive energy modeling & economic analysis
- Demonstrates best options for carbon, renewable energy & cost savings
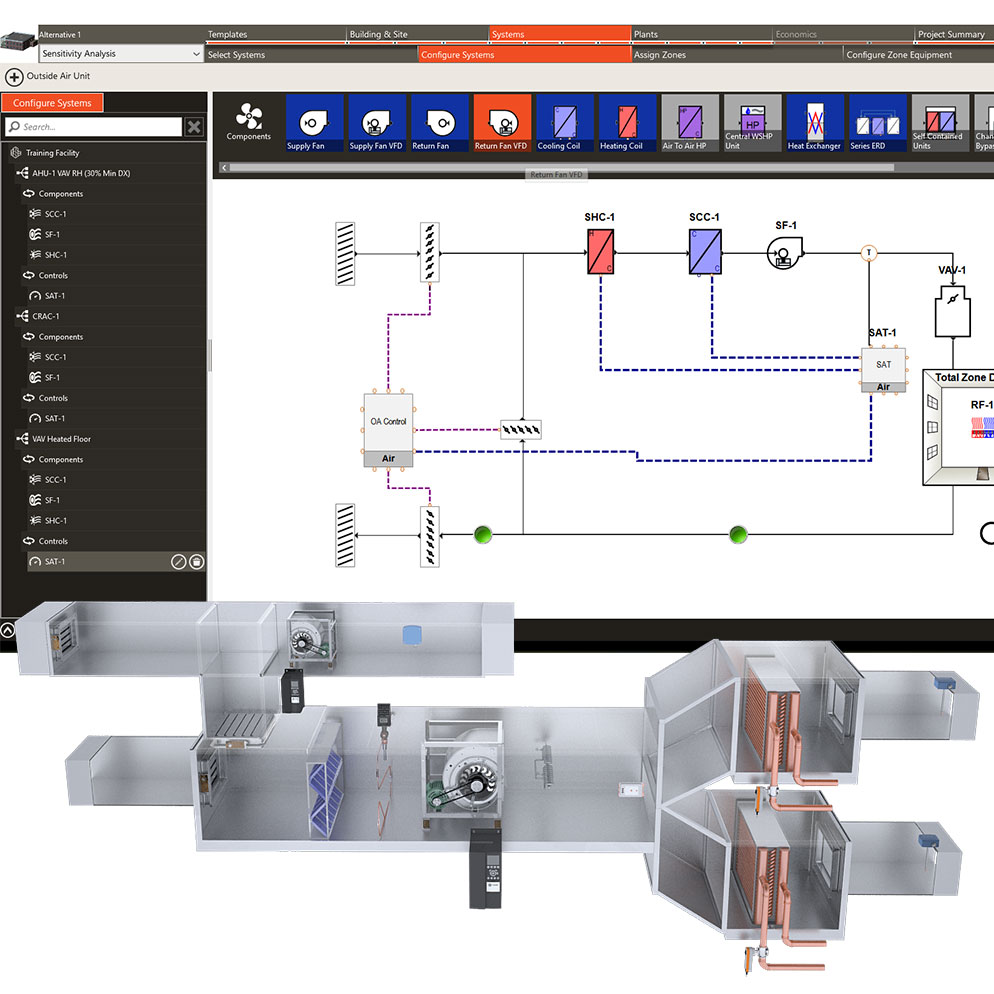
Model Complex Buildings & Systems with Ease
Create Schedules Faster with Graphical Plotting and Drag-and-Drop Features
- Multi-story, multi-level floors and detailed roofing systems capabilities
- New Drag walls, vertices, and roof peaks to quickly modify your models or create complex roofs
- New Adiabatic/thermal boundary tool streamlines the workflow for partial retrofit analysis or core and shell building models
- Integrated equipment selection for true as-built model simulation
- Intricate system and central plant designs
- EnergyPlus™ engine drives and substantiates accuracy
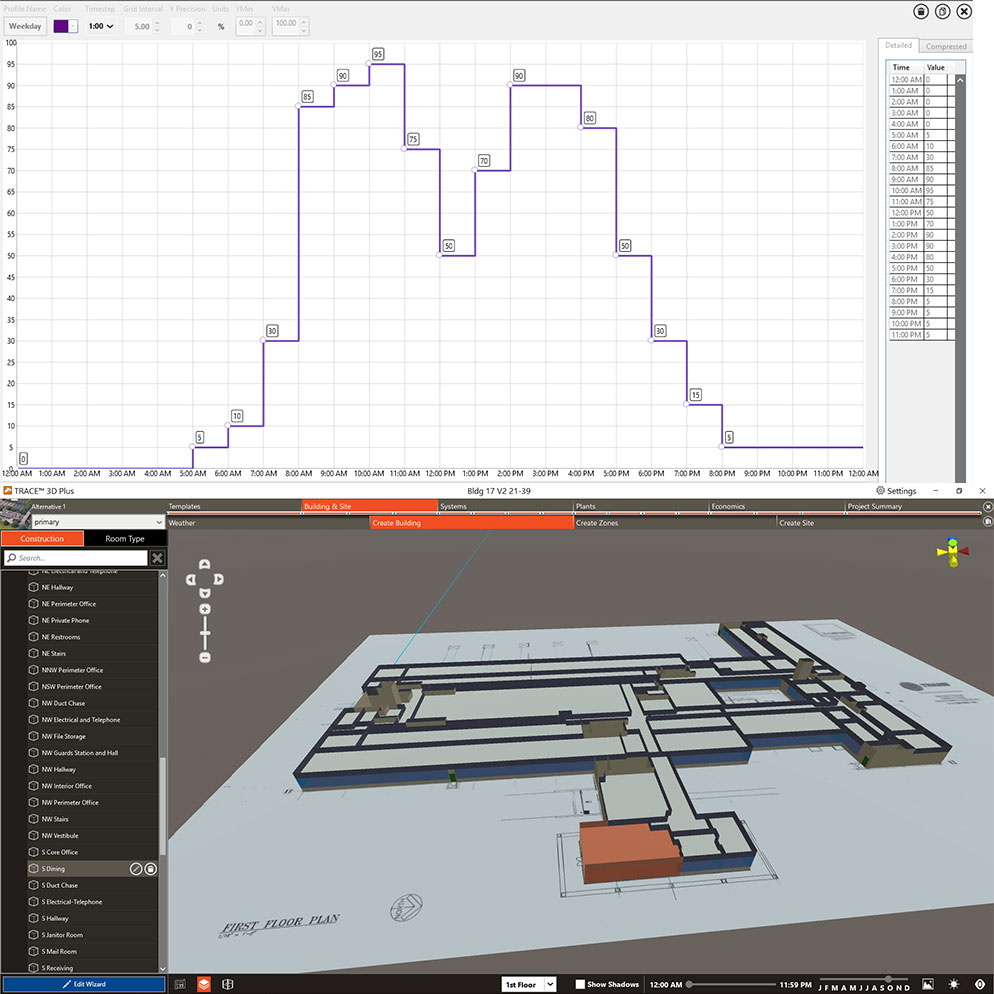
Visually Dynamic, Intuitive Workflows
Tons of Building Themes, Libraries and Templates to Choose From
- New Standards wizard – automatically generate the most tedious aspects of ASHRAE 90.1 baseline creation for code compliance & performance
- New Precision PDF import feature makes scaling floor plan images and getting them aligned easier than ever
- Use pre-configured building themes and thousands of pre-loaded and scalable libraries and templates
- View and validate architectural designs, HVAC systems in 2D and 3D views
- Built-in intelligence prevents potential modeling mistakes
- Schematically configure systems and plants easily with built-in systems validation and intelligenceUser interface designed for simplicity
- Guided experience matches real world design practices
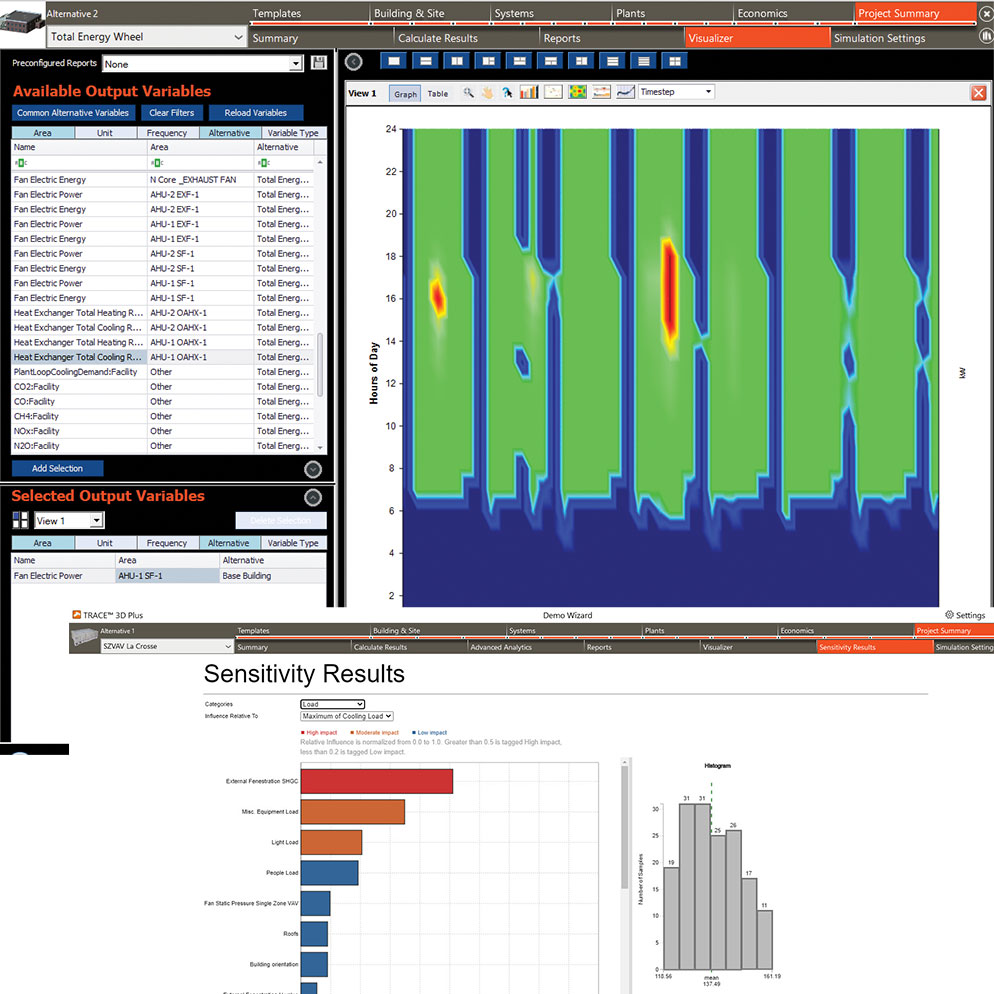
Advanced Cloud Analytics
Ensure Greater Equipment Modeling Accuracy Leveraging the Cloud
- Cloud functionality produces significantly faster simulation
- Simultaneous calculation & comparison of up to 20 alternatives
- Perform advanced, detailed sensitivity analysis
- Continuing to leverage cloud capabilities for the future

Lean on World Class Support Teams
TRACE 3D Plus is sold as a Software as a Service (SaaS) package with annual license renewals. The world-class support that you have come to rely on is now more robust and offers even more ways to interact, including a searchable online knowledge database and in-depth online training. As always, it is backed by a team of support engineers to help you migrate to this new software program.
What our customers are saying...
Downloads and Important Links
Trial Download
Full Version
Documentation
-
ASHRAE Standard 140-2014 Compliance Results
This PDF document includes the ASHRAE Standard 140-2014 compliance letter and results for TRACE 3D Plus version 3.01.25.
-
U.S. Department of Energy Tax Deduction 179D Qualification Document
This Word document includes the latest qualification documentation for TRACE 3D Plus version 3.01.25.
-
Comparison of TRACE 3D Plus and TRACE 700 Features
This chart provides a comparison of TRACE 700 to TRACE 3D Plus across major feature areas of the application.
-
VPAT Compliance Certificate
TRACE 3D® Plus Accessibility Conformance Report
-
Getting Started with TRACE 3D Plus: Load Design 101
This free getting started video can help with the ramp-up for new users of TRACE 3D Plus interested in understanding building loads and properly sizing HVAC components.
